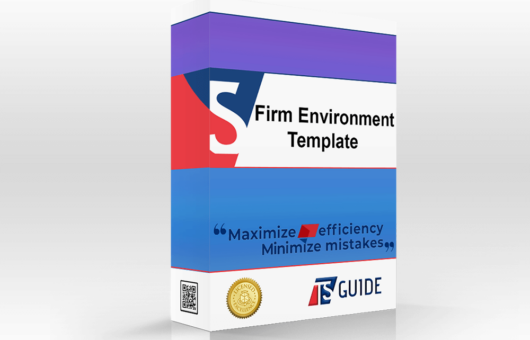Firm Environment Template

3 000.00€
Out of stock

If you feel at any point that the product is not worth the money, just send us an email to contact@tsguide.eu and we will return all money.

Our webpage don´t get any of your credit card information. For your safety, we use only the World most trusted and secure payment methods.
Main task
Do you want to start using Tekla to its full potential as quickly and as easily as possible? Give your company a huge boost at the start of your Tekla journey by using the Firm Environment template to establish your new environment almost instantly.
Description
While Tekla Structures is one of the best and most capable structural BIM modeling tools on the market, in order to be able to use it to its full potential, it requires some localization on the company level. This package provides you with an optimal Company Environment as a foundation so that you can start working as soon as possible. If you already have a company environment, this package will provide you with many additions to improve your existing setup. There might be some modifications required, but don’t worry; If you need, we can help you out.
Package includes
✔ Firm.ini, options.ini and user.ini files with some of the most useful advanced options
✔ Objects.inp with very useful User Defined Attirbutes
✔ Status tool settings for using statuses
✔ Ready-made view- & selection filters
✔ Object representation filters to visually quickly check your model quality (e.g. elements weights, sizes, floors, sections, locked elements, conceptual components, material type and -grade, …).
✔ Organizer Object Browser templates
✔ Organizer Categories
✔ References catalog structure template
✔ Numbering settings for 5 different stages
✔ Catalogs
∘ Rebar shapes
∘ Improved materials catalog
✔ Reports templates
For drawings:
✔ Drawing layouts with different paper sizes and no of pages
✔ Different tables for different drawings
✔ General Arrangement drawing presaved settings, e.g
∘ Piles plan
∘ Pile caps plan
∘ Footings & anchors plan
∘ Ground floor plan
∘ … floor constructions plan
∘ … floor ceiling plan
∘ … floor ceiling reinforcement plan
∘ Staircase and elevators
∘ Building section and -view
∘ Cast in place pours
∘ Cast in place reinforcement
∘ Detail
✔ Cast unit drawing presaved settings, e.g.
∘ Cast in place pile
∘ Cast in place footing or pile cap
∘ Cast in place column
∘ Cast in place beam
∘ Precast column
∘ Precast beam
∘ Precast stair
∘ Precast single panel
∘ Precast sandwich panel
∘ Precast (balcony) slab
∘ Hollow core slab
∘ TT slab
✔ Assembly drawing presaved settings, e.g.
∘ Steel column
∘ Steel beam
∘ HQ- and WQ beam
∘ Truss
∘ Ferm
∘ Stair
∘ Railing
✔ Single Part drawing presaved settings, e.g.
∘ Profile
∘ Plate
✔ All these drawing settings include filters and Object Level settings to get correct marks and object representations.
✔ Parts representation settings
✔ Part mark settings
✔ Rebar representation setting
✔ Rebar mark settings
✔ Cast Unit, Assembly and Single Part drawings include also creating automatic views with automatic dimensions.
✔ Example 2D blocks
✔ DWG export settings
✔ Printing settings with line widths
For a bonus, you will get some documentation
✔ Modeling rules – elements names, prefixes, and classes.
✔ Folders structure (what files to place where)
✔ Files naming rules to keep Attributes folder organized
✔ Recommended keyboard shortcuts to use
✔ Drawing text font & size recommendations
How to use
1. Purchase the Tekla Environment Template
2. All the files will be sent to your email
3. Follow the instructions from online course to implement it.
We are waiting for your questions and improvement proposals/ideas to email contact@tsguide.eu
